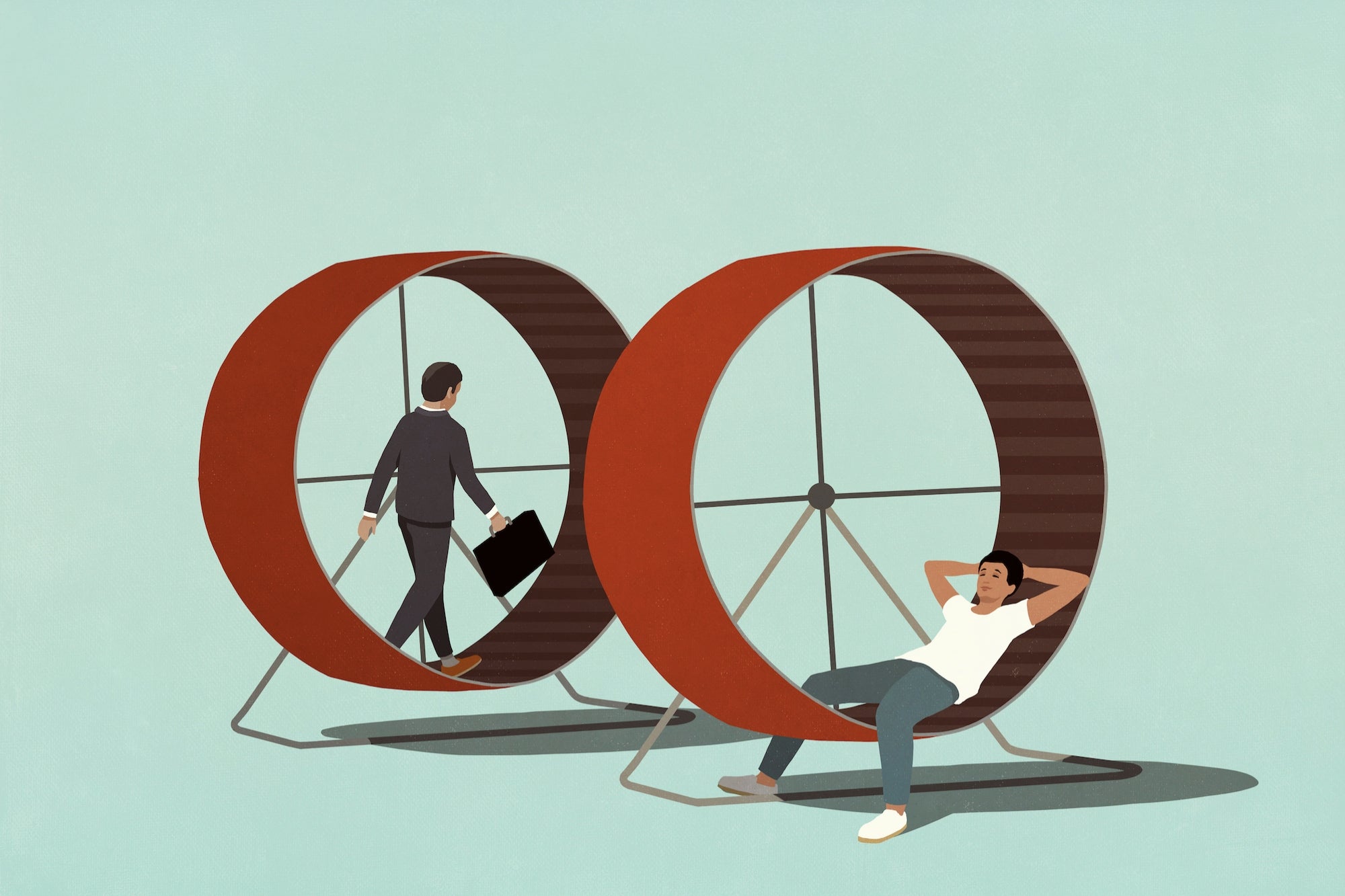Apple is building a new headquarters — dubbed Apple Campus 2 — a 2.8-million-square-foot hub parked in the northeast corner of Cupertino, CA.
For the last few years, we've heard the rumors of grand plans, but it wasn't something we could visualize because we didn't know what to expect.
Now straight out of the City of Cupertino come some brand new images that give us a much better idea of the giant hub Apple is building for its campus.
Here are the photos, which we first saw on Wired .
Image Credit: City of Cupertino Apple's brand new headquarters. Image Credit: City of Cupertino The main building is 2.8 million square feet with room for 13,000 employees.
Image Credit: City of Cupertino One of the first looks at the interior of the building.
Image Credit: City of Cupertino A view of the pavilion.
Image Credit: City of Cupertino The pavilion from above.
Image Credit: City of Cupertino A field leading up to the entry way for the new corporate auditorium.
Image Credit: City of Cupertino An entrance to campus. Image Credit: City of Cupertino The Transit Center and main entryway to the spaceship (from above).
Image Credit: City of Cupertino A view of the entryway.
Image Credit: City of Cupertino A view of the transit station.
Image Credit: City of Cupertino A tunnel that will lead drivers to the parking garage underneath the headquarters.
Image Credit: City of Cupertino This is where the press will be during special events.
Image Credit: City of Cupertino The huge cafeteria. Image Credit: City of Cupertino The on-campus gym and recreation center.
Image Credit: City of Cupertino The auditorium's meeting area.
Image Credit: City of Cupertino The Corporate Transit Center.
Image Credit: City of Cupertino The new campus will have tons of outdoor space.
Image Credit: City of Cupertino Another look at the sleek design.
Image Credit: City of Cupertino A view of the visitor's center.
Image Credit: City of Cupertino A security checkpoint outside the campus.

 Image Credit: City of Cupertino
Image Credit: City of Cupertino Image Credit: City of Cupertino
Image Credit: City of Cupertino Image Credit: City of Cupertino
Image Credit: City of Cupertino Image Credit: City of Cupertino
Image Credit: City of Cupertino Image Credit: City of Cupertino
Image Credit: City of Cupertino Image Credit: City of Cupertino
Image Credit: City of Cupertino Image Credit: City of Cupertino
Image Credit: City of Cupertino Image Credit: City of Cupertino
Image Credit: City of Cupertino Image Credit: City of Cupertino
Image Credit: City of Cupertino Image Credit: City of Cupertino
Image Credit: City of Cupertino Image Credit: City of Cupertino
Image Credit: City of Cupertino Image Credit: City of Cupertino
Image Credit: City of Cupertino Image Credit: City of Cupertino
Image Credit: City of Cupertino Image Credit: City of Cupertino
Image Credit: City of Cupertino Image Credit: City of Cupertino
Image Credit: City of Cupertino Image Credit: City of Cupertino
Image Credit: City of Cupertino Image Credit: City of Cupertino
Image Credit: City of Cupertino Image Credit: City of Cupertino
Image Credit: City of Cupertino Image Credit: City of Cupertino
Image Credit: City of Cupertino Image Credit: City of Cupertino
Image Credit: City of Cupertino









