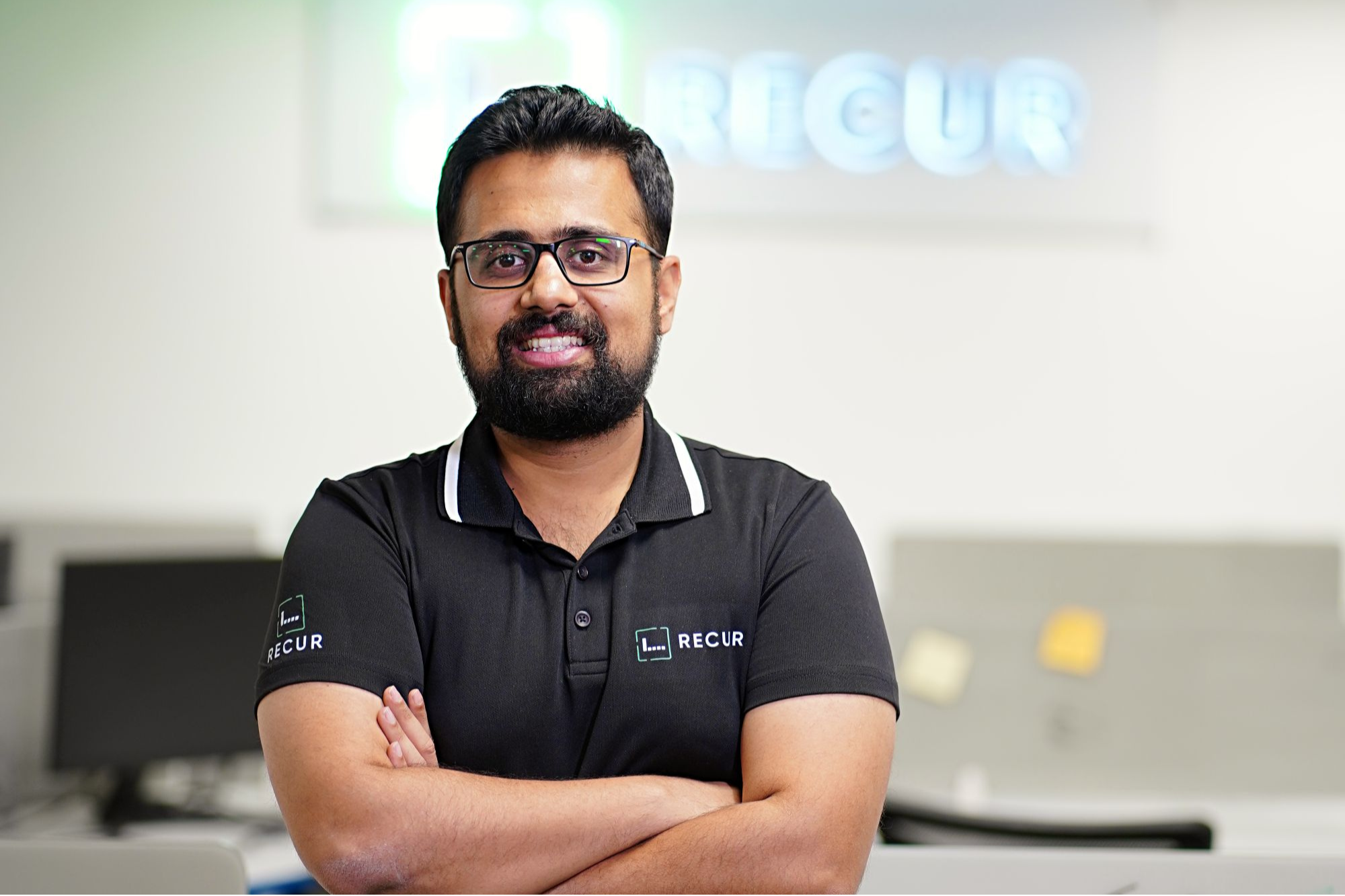Tuning into Tranquility A sneak peek inside Narendra Pasuparthy's house, face of 500-crore Nanda Group and founder of Nandu's Chicken
Opinions expressed by Entrepreneur contributors are their own.
You're reading Entrepreneur India, an international franchise of Entrepreneur Media.

In the bustling Bangalore, everyone has their idea of a cool home. Narendra Pasuparthy, CEO and Founder of Nandu's Chicken, is the owner of a cool home in posh Jayanagar. The 6500 sq.ft-sized house in the 5th block of the colony is not just a brick and mortar structure, it is where family members throw away their worries of the day and love to huddle and how.
Pasuparthy is the face of the 500-crore Nanda Group established by his family in 1963. Nandu's chicken was a new addition to the company. Pasupathy's business is expanding, and he is in an expansive mood to talk about his abode.
"It's a place to goof-off and mess around with my kids, a place to spend time and share my love and affection with my wife and aging parents," he smiles. Pasuparthy's family has grown in this house. Inside their cozy nest, they unwind like a happy family. They laugh, weep, fight, struggle with problems and drive away their tensions. It is a house full of 28 years of memories, and its tale has more than a touch of romance. The house was built by Narendra's father as his 25th wedding anniversary gift for his wife. They moved into the 10,000 sq. ft. house in 1991 in a record 11 months.
When Pasuparthy returned from the United States in 2006, he decided to stay put with his family. The house was redesigned keeping the need of new members. The original structure of the house had two back-to-back plots with a massive centrally covered atrium featuring a pond. The waterfall is their cooling centre. It was designed to be an internal garden shared by two living spaces, one of which was occupied by his parents and the other by him and his brother.
Source: Entrepreneur India
"On my return to India, I decided to share this home with my parents since we wanted our kids to grow up with their grandparents, in a sense to grow up in a "joint family", a rarity these days. We reconstructed the house and this time the atrium played a much central role to create a place for congregation and became the informal living space for the entire family. Each morning the family is served breakfast here and I spend the morning with my father catching up on the developing business strategies for the future," he says.
This space also has a walkout area with a fairly large temple tree showering blessings. One look, and you will agree that it is indeed quite spacious with minimal walls. The house also has an ample garden - it serves for barbeque parties too. A fully stocked bar welcomes friends and family. In their dream house, Pasuparthy's family eats together, plays together and prays together.
It is all about warmth, devotion, and the use of natural lighting. The focus of the house is to keep the family together where they can congregate often, many times in a day.
The central atrium with a glass roof brings in a lot of sunlight into the house right at the "brahmasthana" (a principle of Vedic architecture and community planning that designates the center point of a building or geographical area.) The eco-friendly touches, like the solar power, makes it chic.
"Keeping with our families' philosophy to keep a low footprint, the entire house is powered by a 5 kw solar system, which is the main source of electricity in the house, making us less reliant on public electric supply," says Pasupathy. As the morning rays of sun gently warm Pasuparthy family abode, busy Bangaloreans pray for more such serene places.
(This article was first published in the July 2019 issue of Entrepreneur Magazine. To subscribe, click here)











